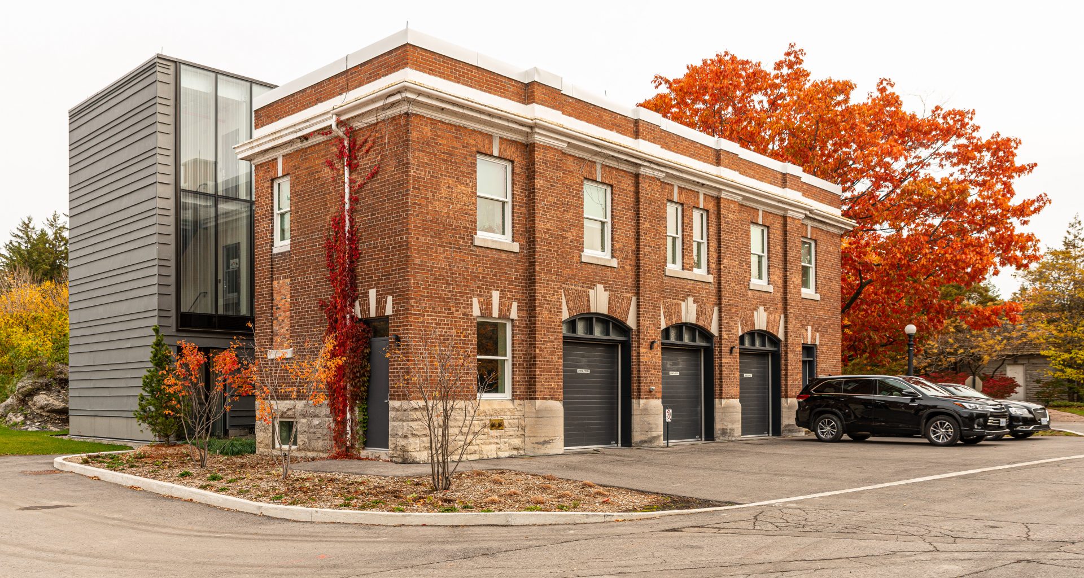
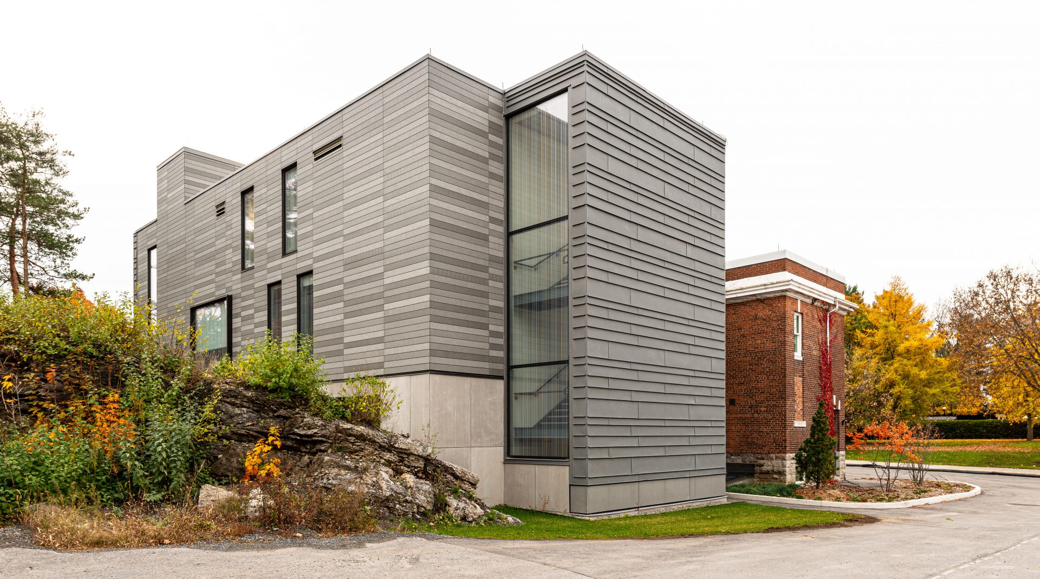
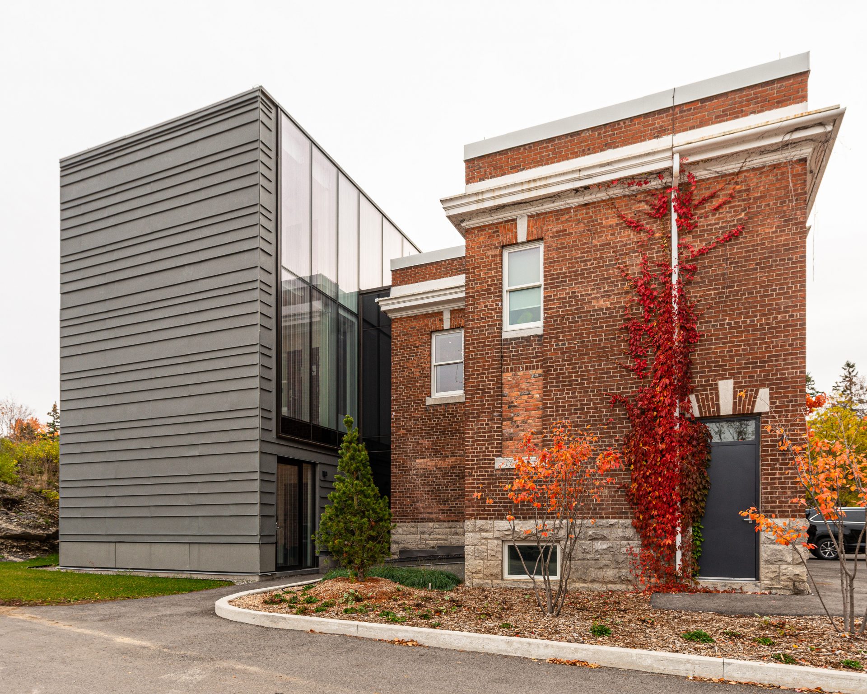
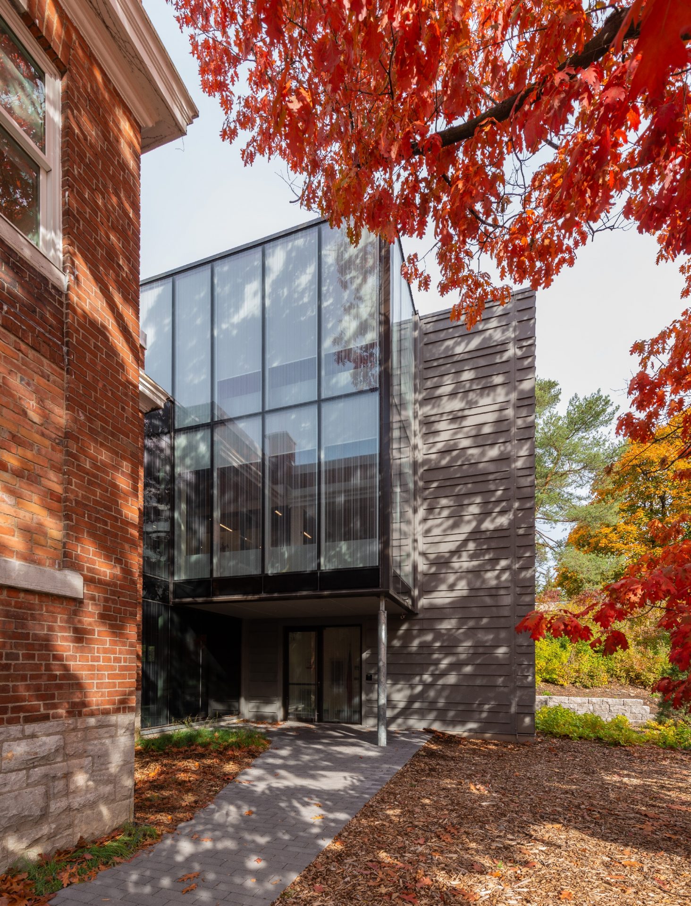
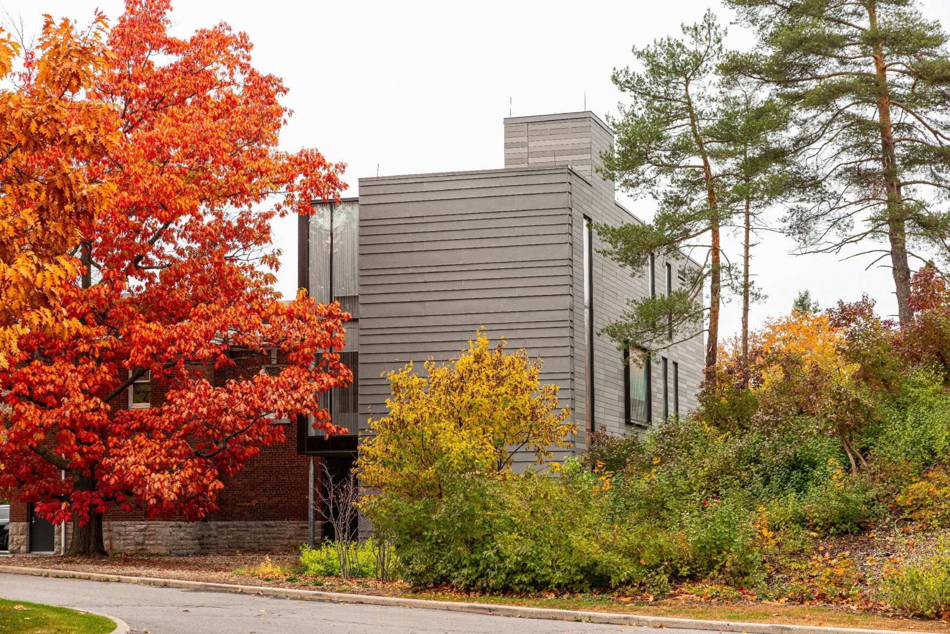
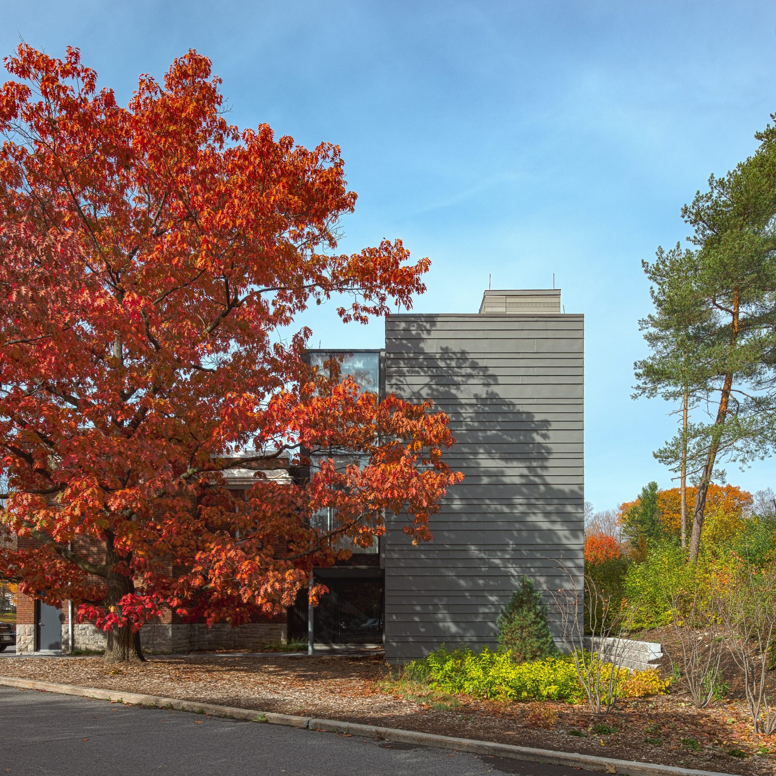
Garage Rehabilitation and Extension Project
Great consideration was given to the heritage characteristics of the surrounding landscape and vistas in this adaptive reuse rehabilitation, restoration, and extension of an existing two storey circa 1911 garage in the National Capital Region. The complete fit-up of the existing building included significant structural and seismic upgrades to current codes, all-new mechanical and electrical systems, life safety systems, roofing, windows, interiors, and finishes. The existing building and new addition were designed to be fully accessible with an elevator, accessible washrooms, kitchenette, and shower facilities.
Sustainability:
Designed to LEED Gold standards (certification not pursued)
Photography:
Eric Fruhauf