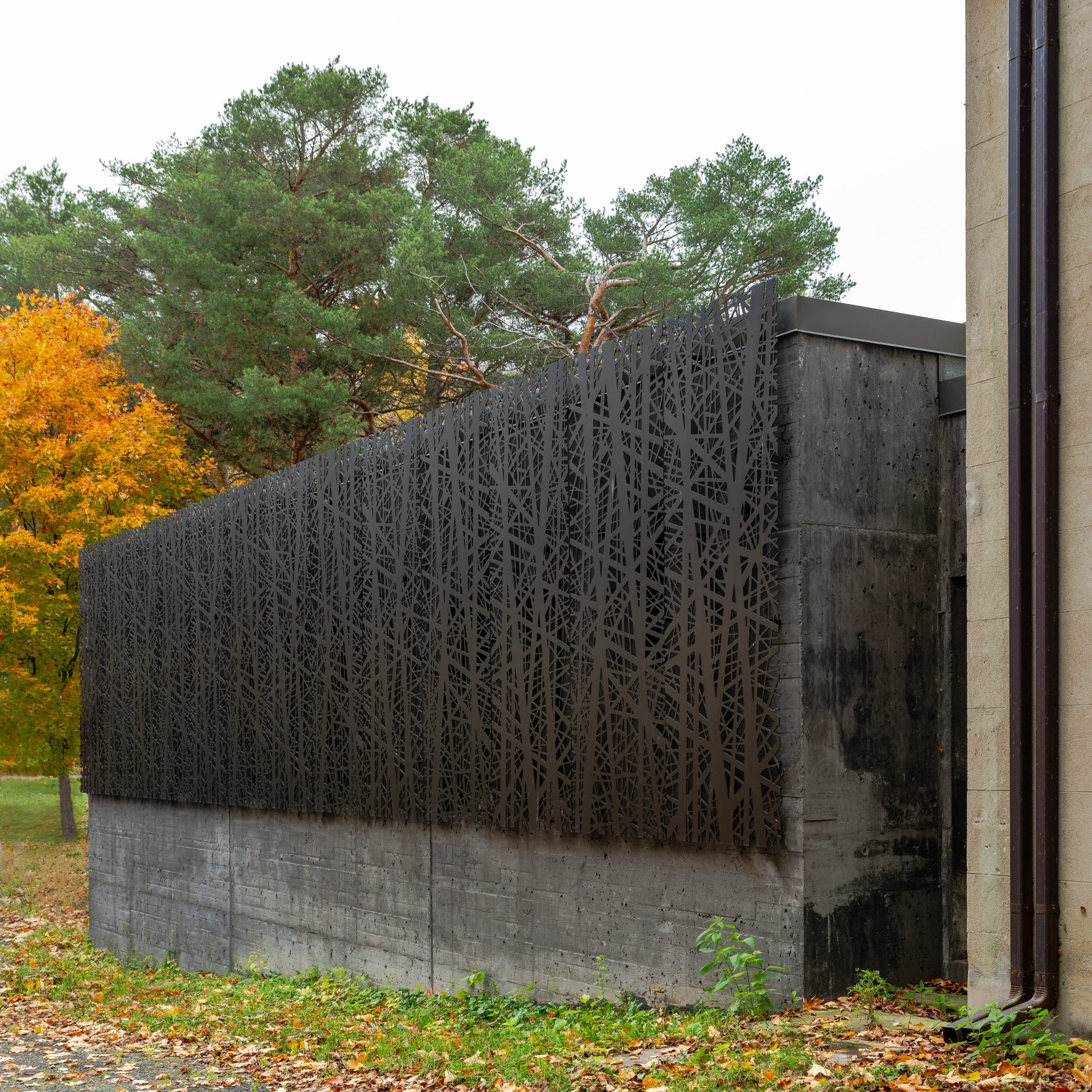
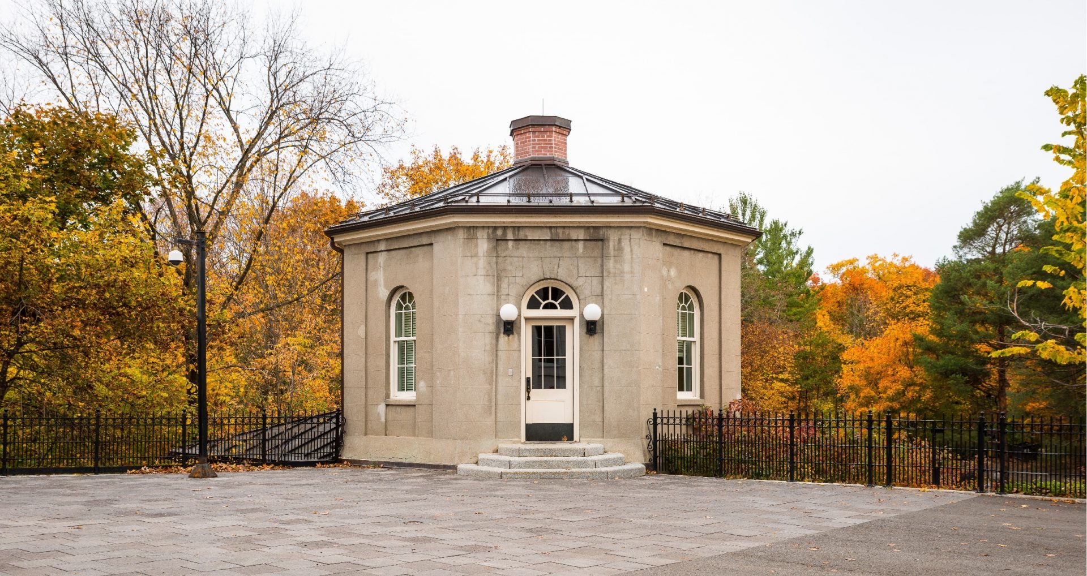
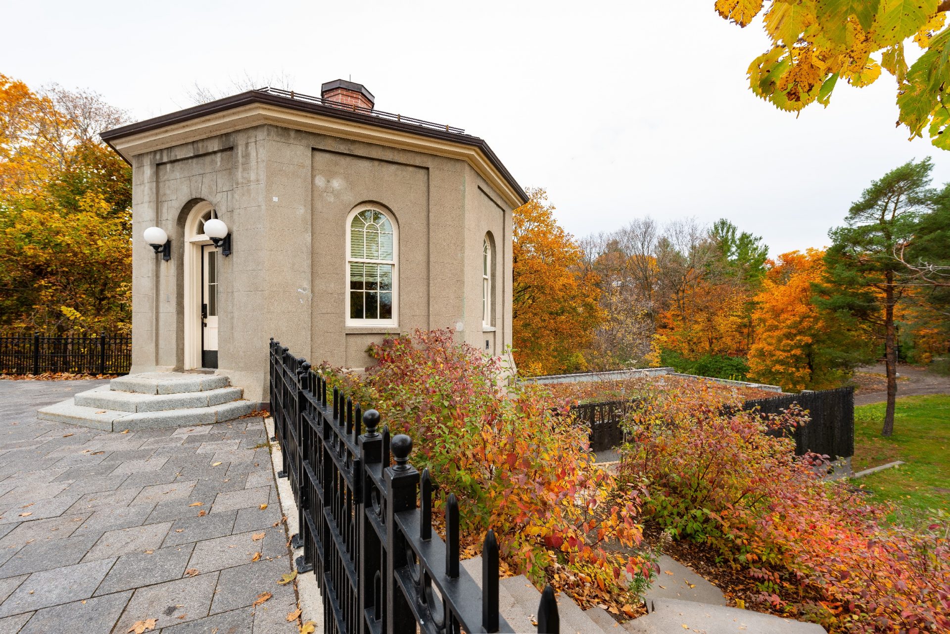
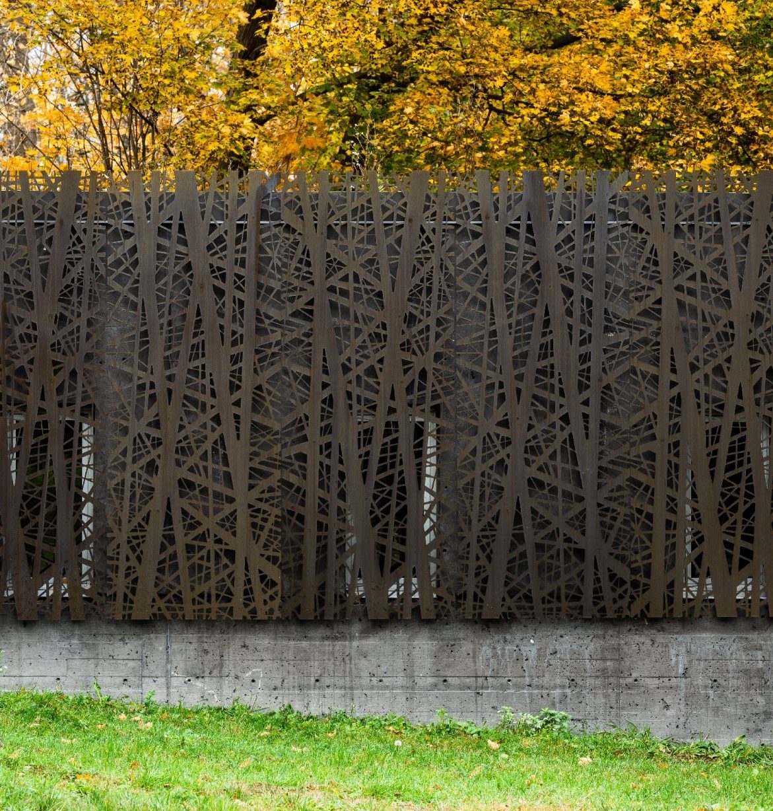
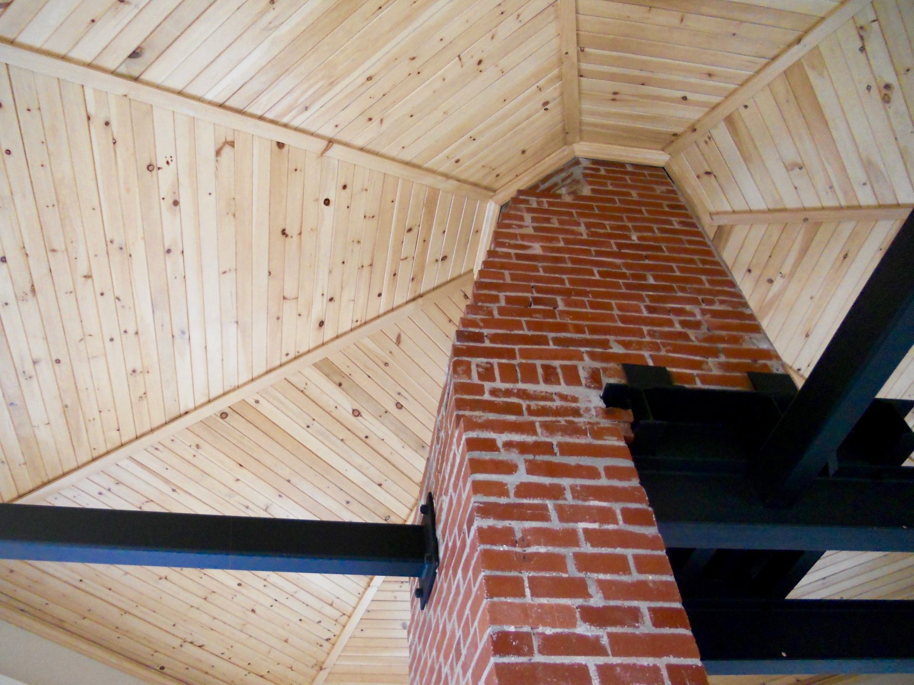
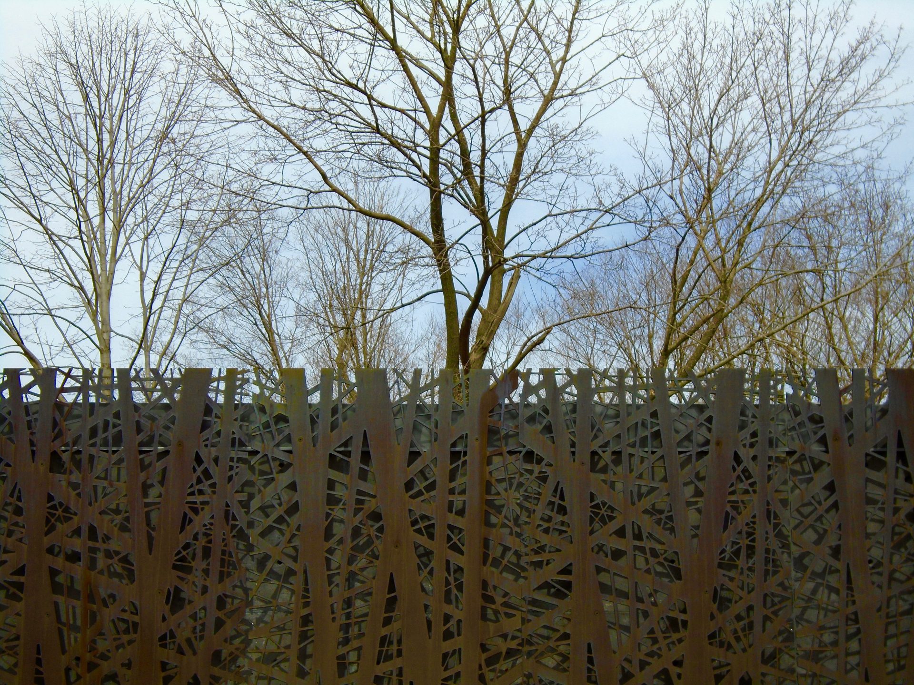
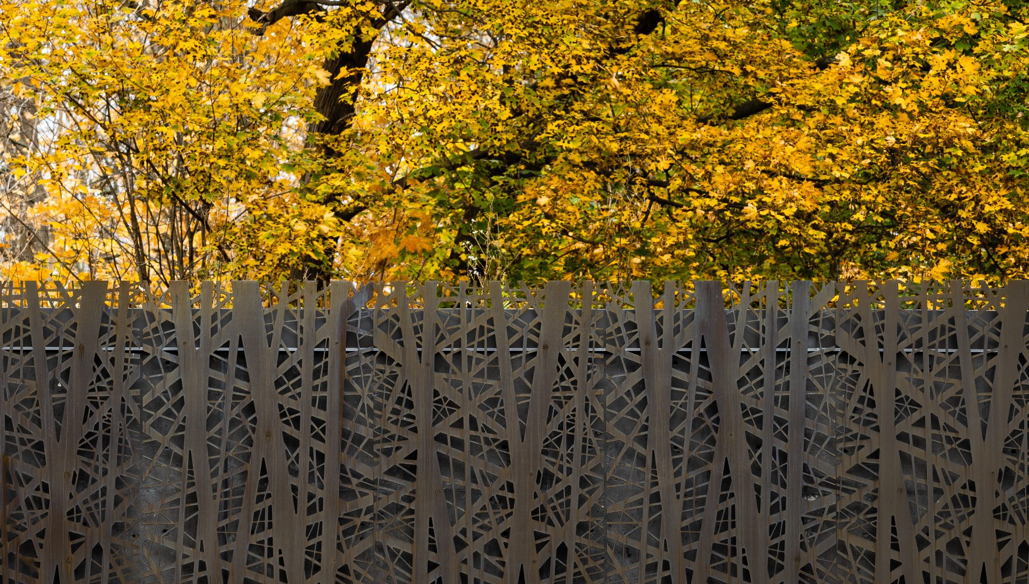
Foot Guard House
This was a complete restoration of a circa 1935 Foot Guard House along with the addition of a new mechanical room to accommodate a new ground-source heating and cooling system. All of the spatial, life safety systems, structural reinforcement and building envelope restorations and upgrades of the original structure were designed with the original and heritage values of the building in mind. Despite its intended utilitarian function, the new mechanical addition was designed with special attention to details incorporating black pigmented concrete and dark bronze laser cut anodized aluminum to blend into the existing wooded surroundings. Our goal was to provide a modern, yet complimentary addition to the historic building.
Photography:
Eric Fruhauf