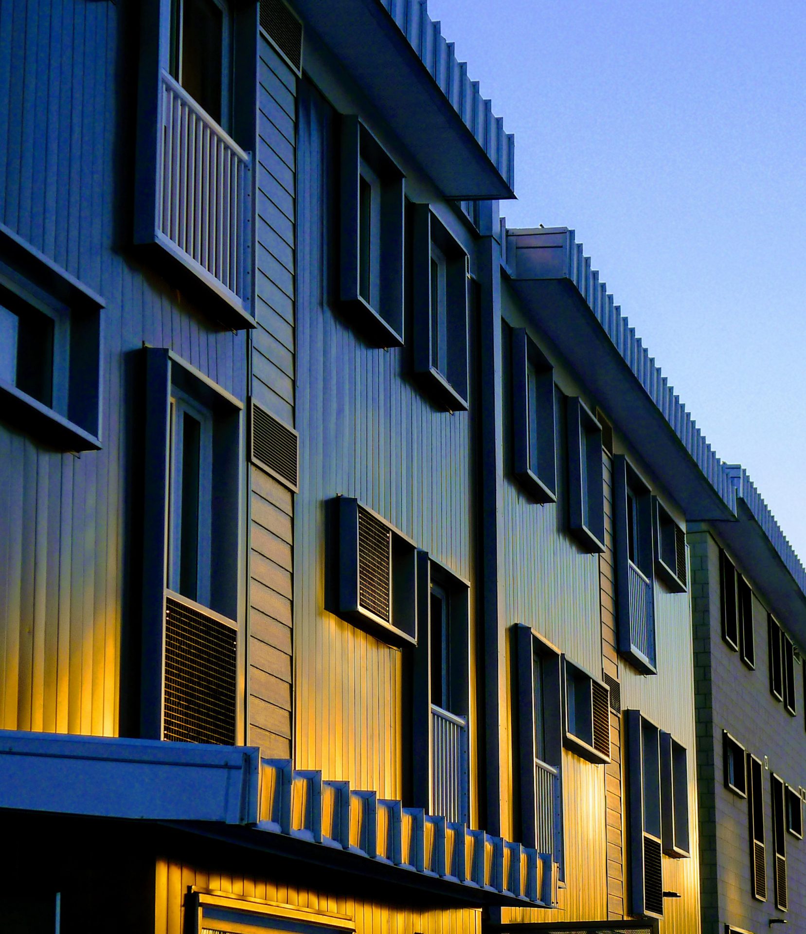
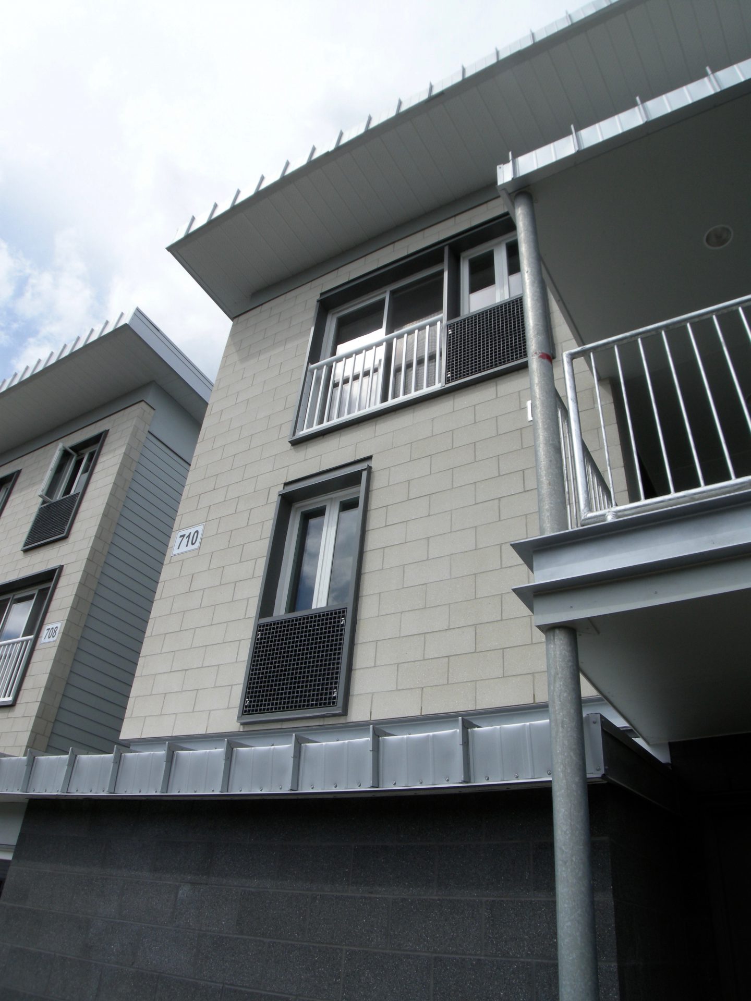
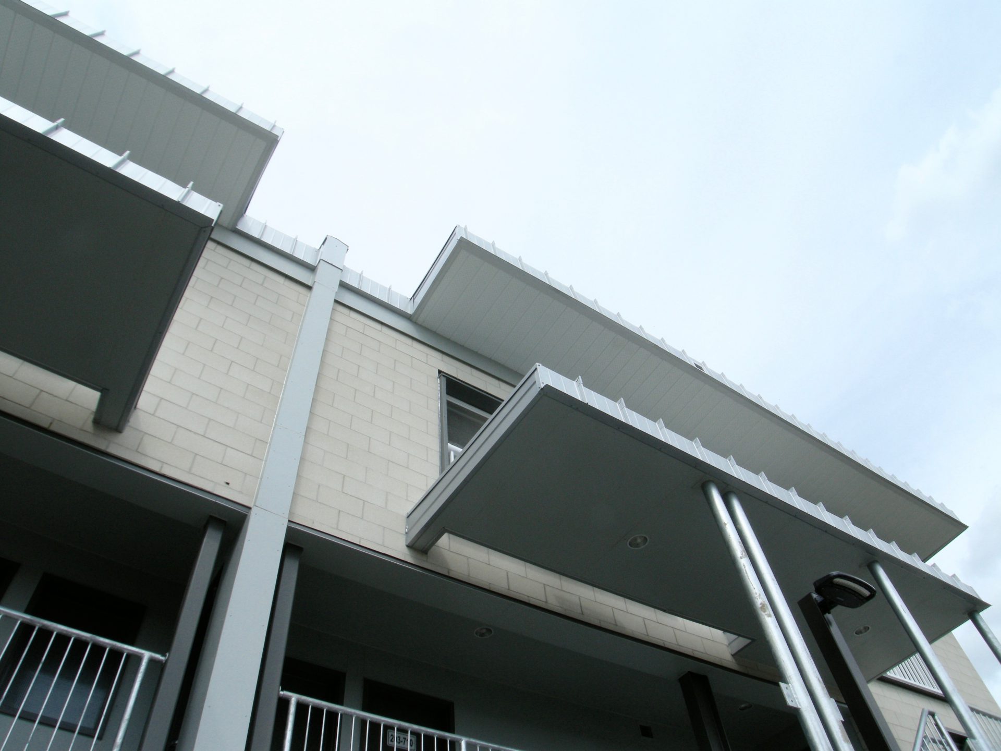
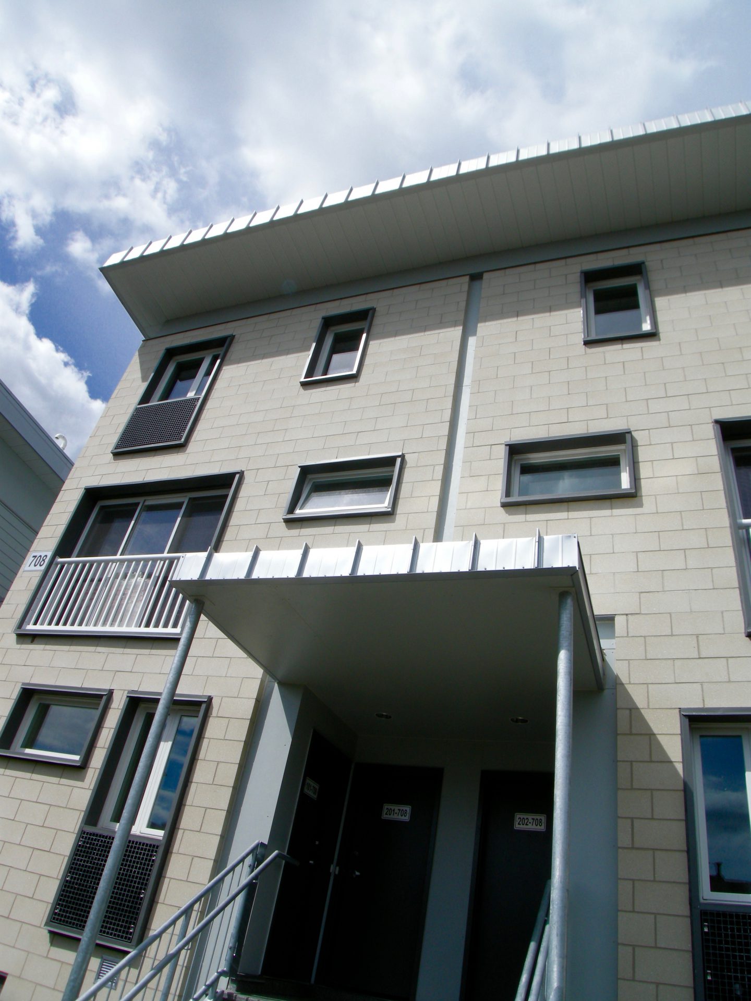
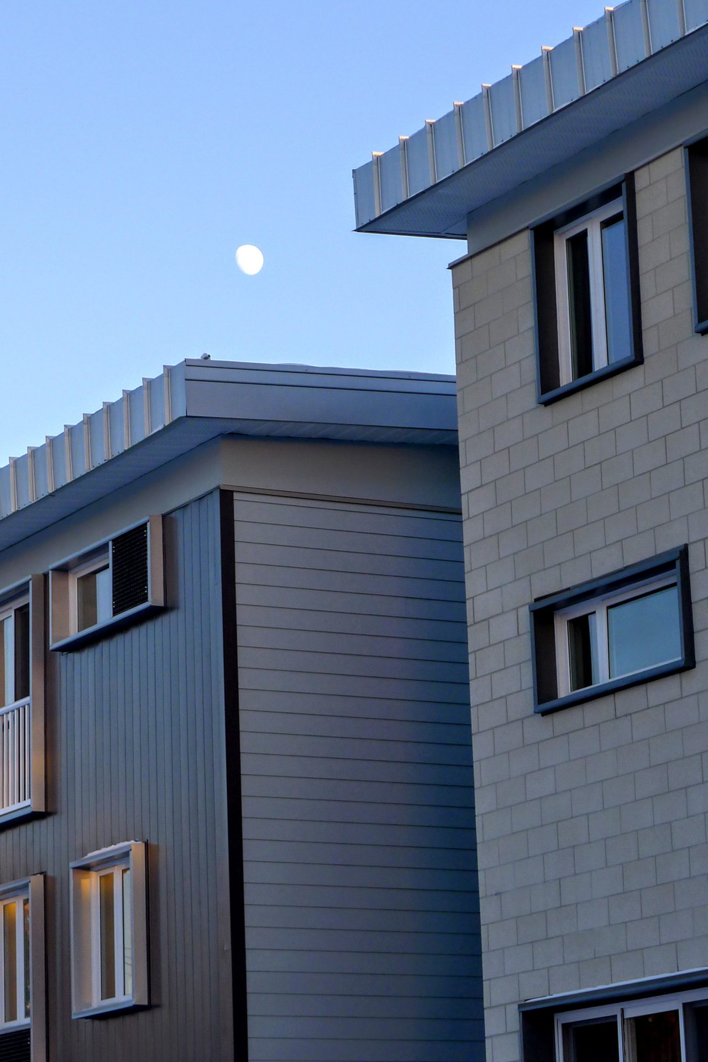
Carson Community House
This neighborhood infill project was developed in response to Ottawa Community Housing Corporation requirements for a family oriented social housing that can also accommodate families with special accessibility requirements. In response to the client’s wish to maintain the existing neighborhood’s characteristics and low density, KWC Architects’ designs for the narrow vacant lot included a stacked-townhouse and two walk-up type buildings to provide various sized apartments, including four ground level fully-accessible family apartments.
Sustainability:
The project included several sustainable design features including use of durable envelope materials, fiberglass windows, and enhanced continuous insulation to avoid thermal bridging conditions.
Photography:
Teresa Hanna
Ran Zaig