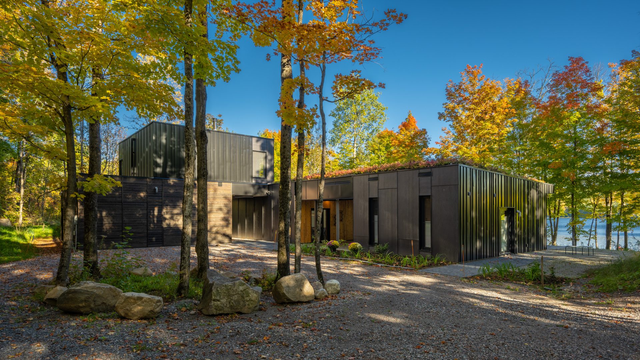
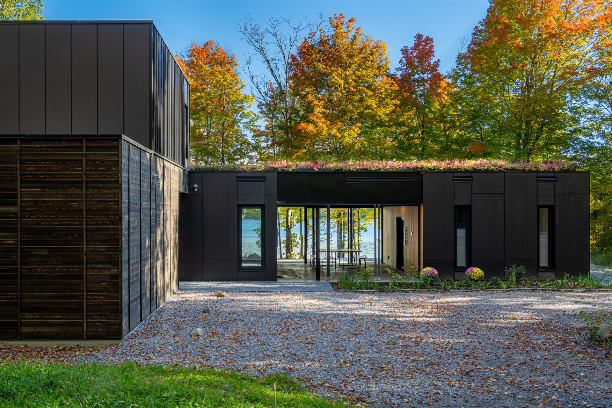
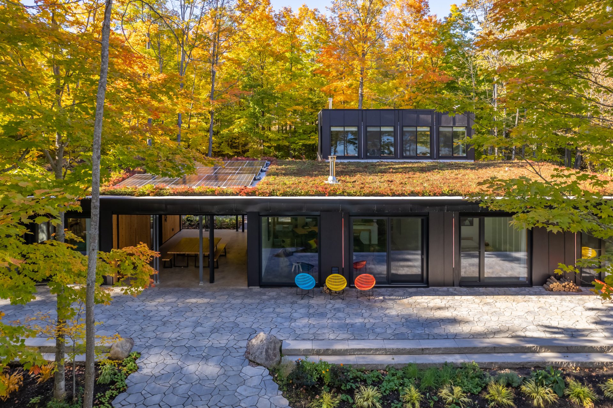
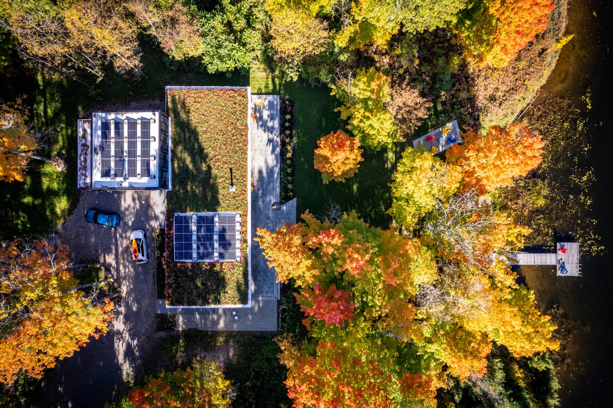
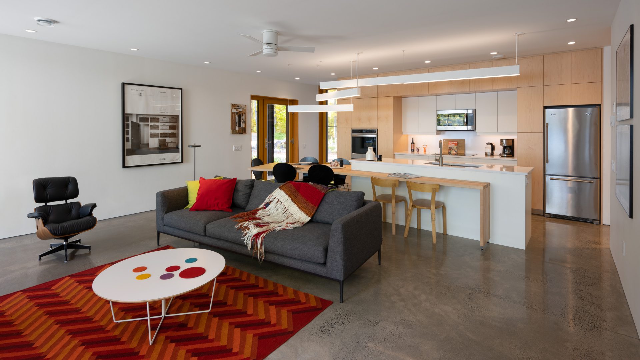
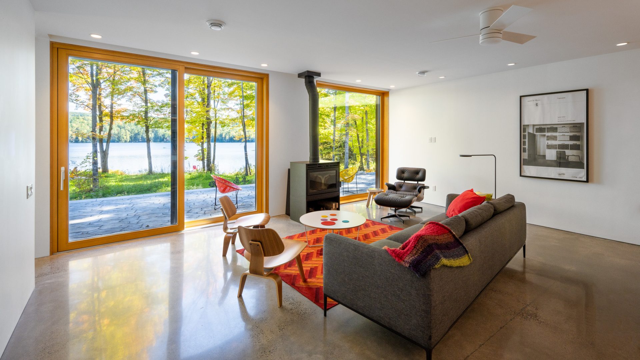
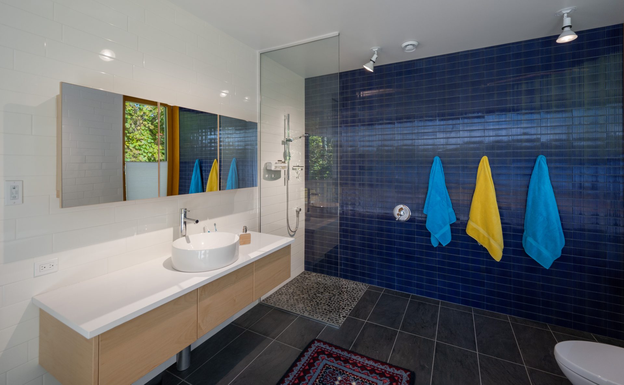
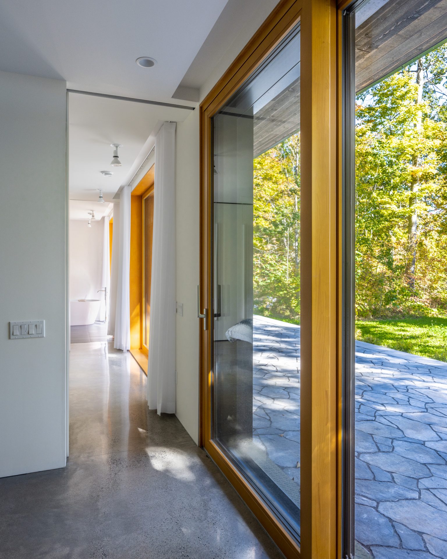
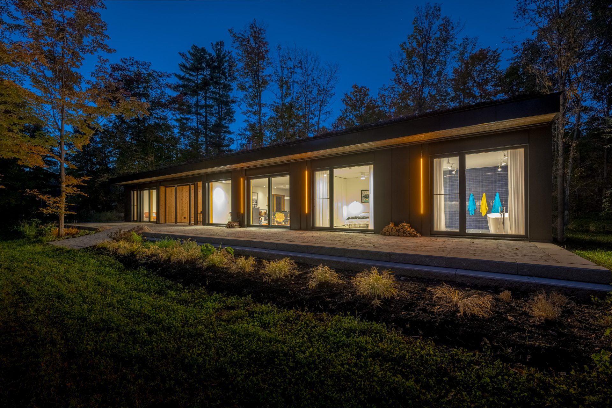
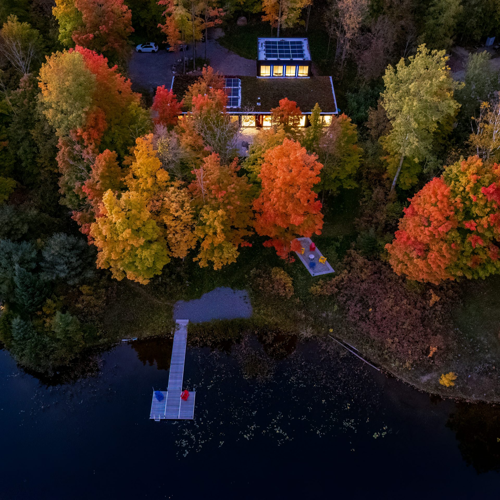
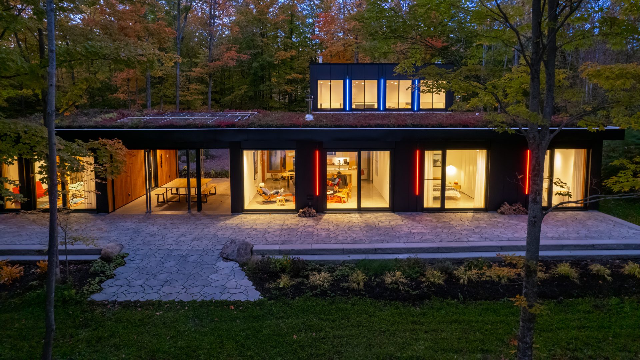
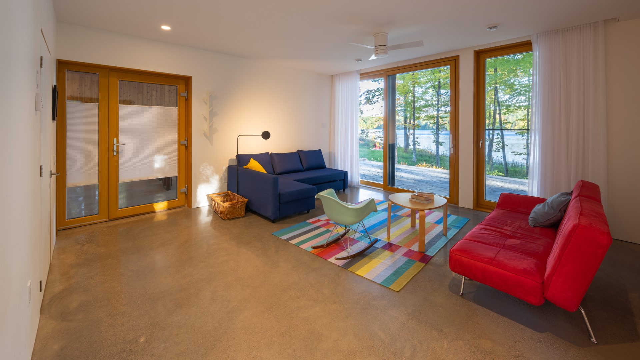
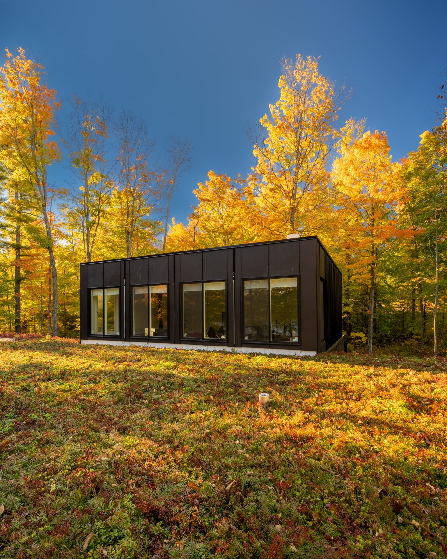
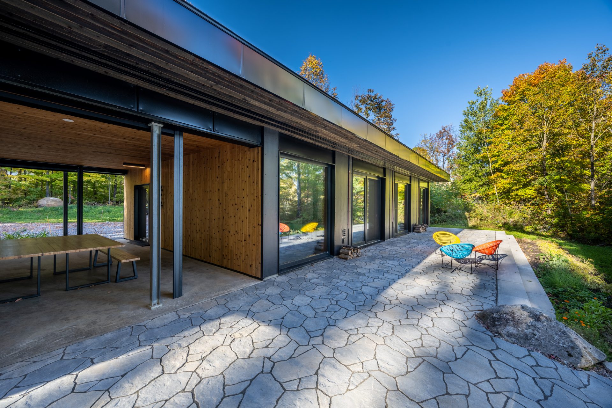
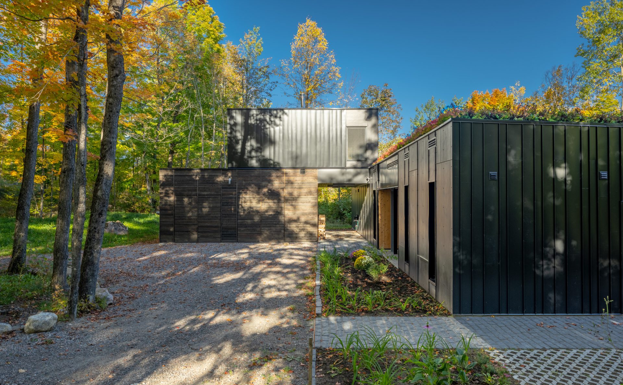
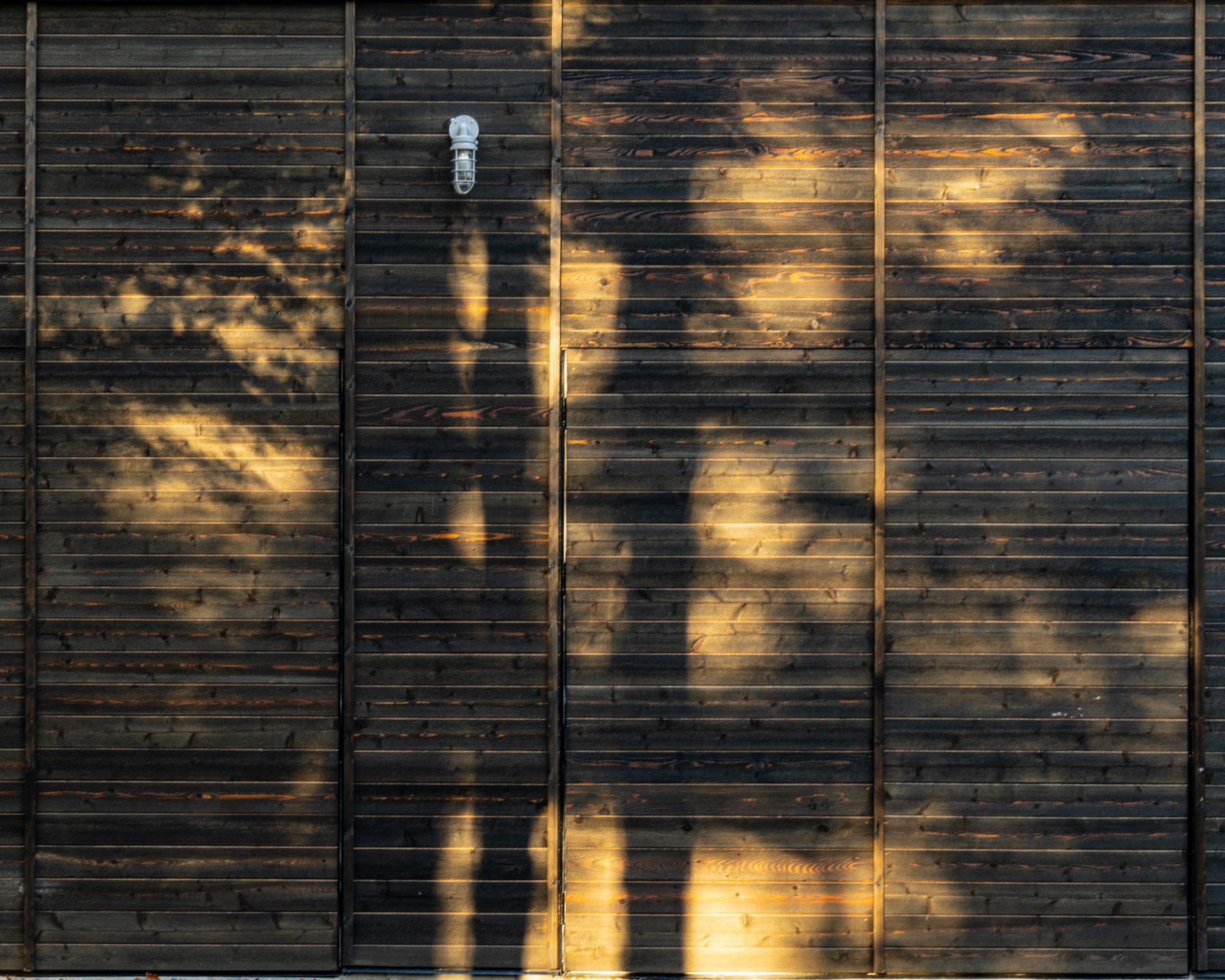
Calabogie Cottage
The Calabogie Cottage is designed as a flexible multi-generational home for a family in transition. The house is laid out on a single level with doors and bathrooms designed with aging, accessibility, and adaptability in mind.
Inspired by its quiet and tranquil site on the Madawaska River this country retreat combines traditional passive solar and contemporary passive house design principles to minimize its environmental footprint. The goal was to touch lightly on and blend into the site as discretely as possible.
Sustainability – Passive House and Net Zero targeted design
Photography – Eric Fruhauf